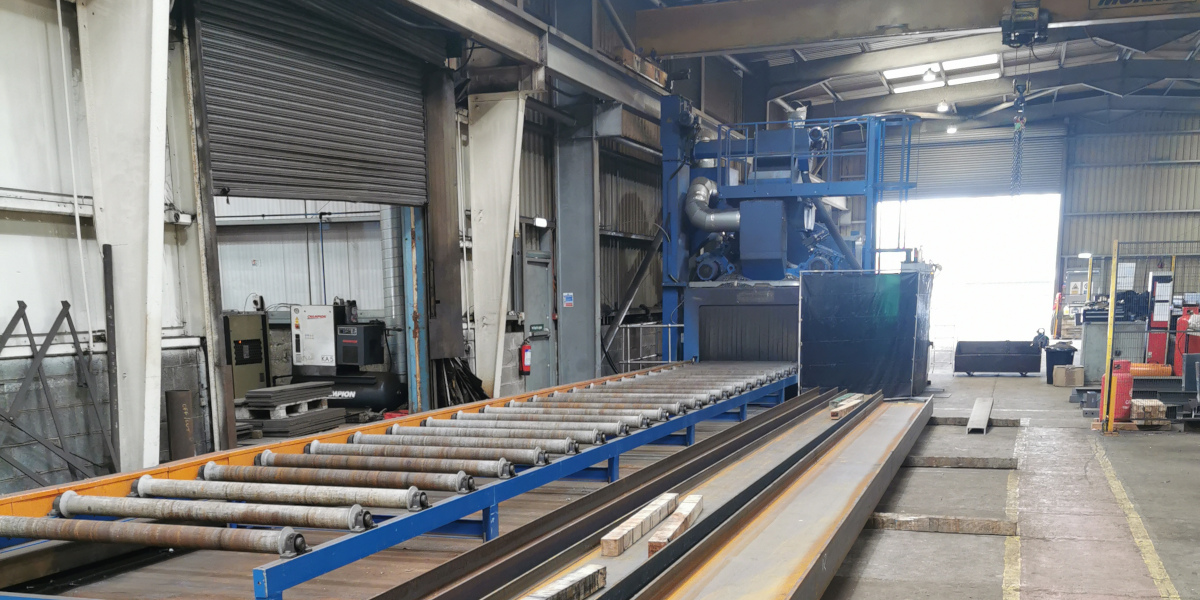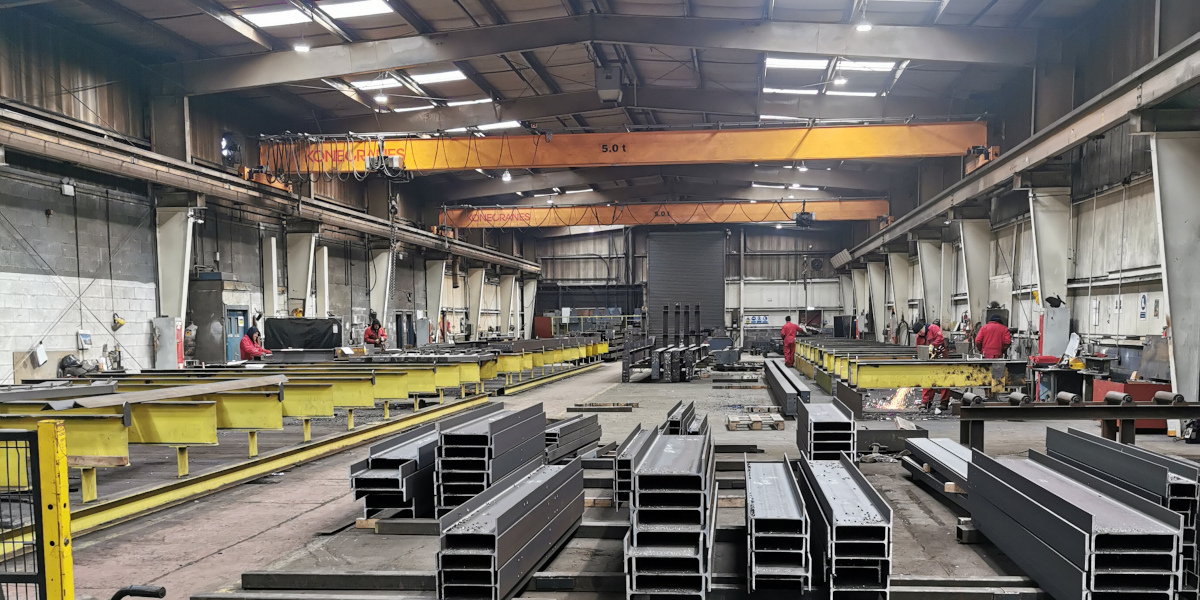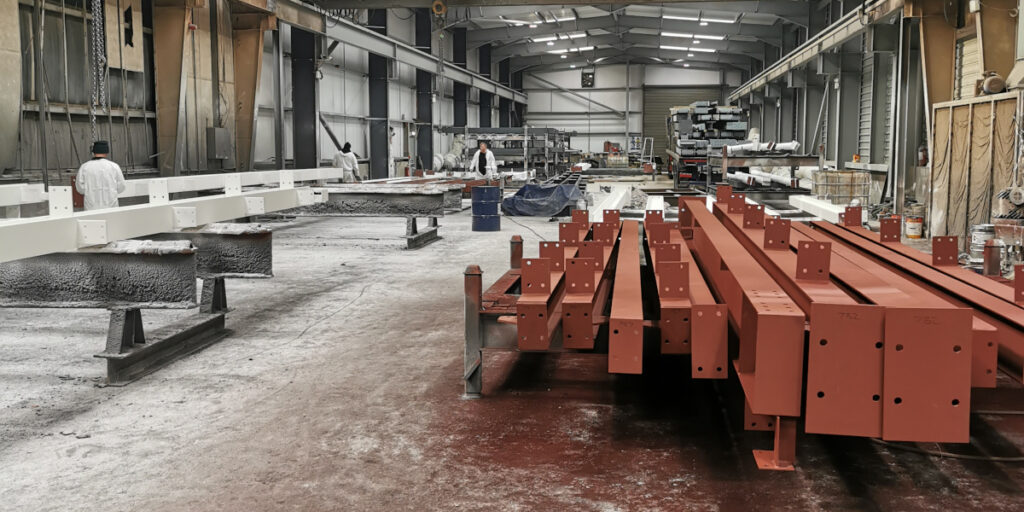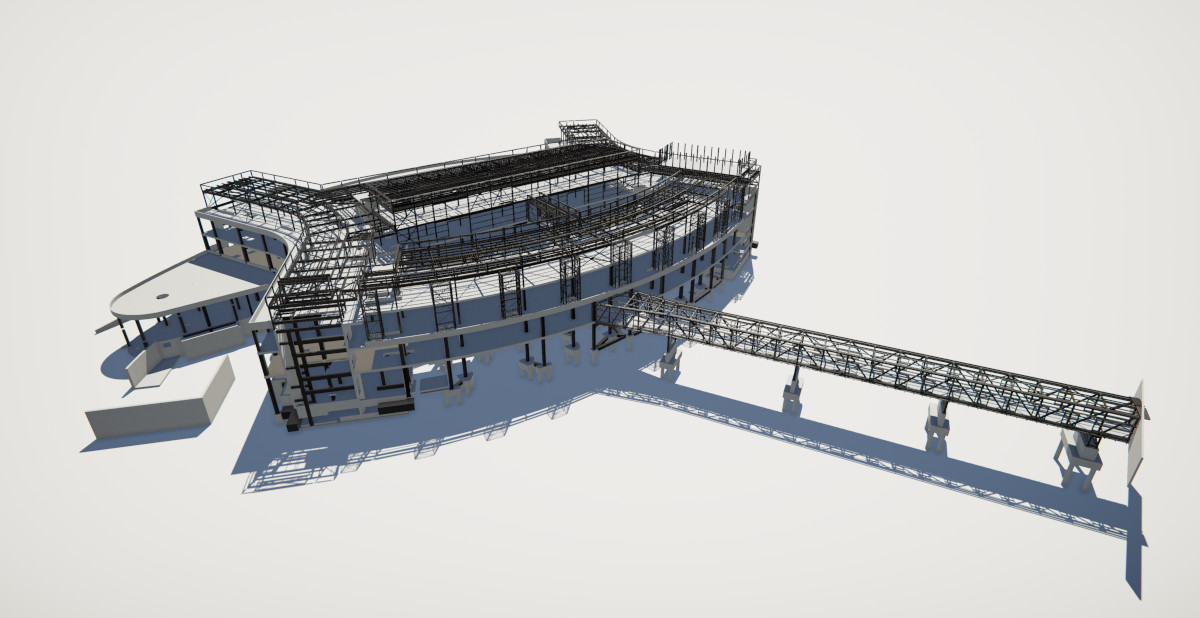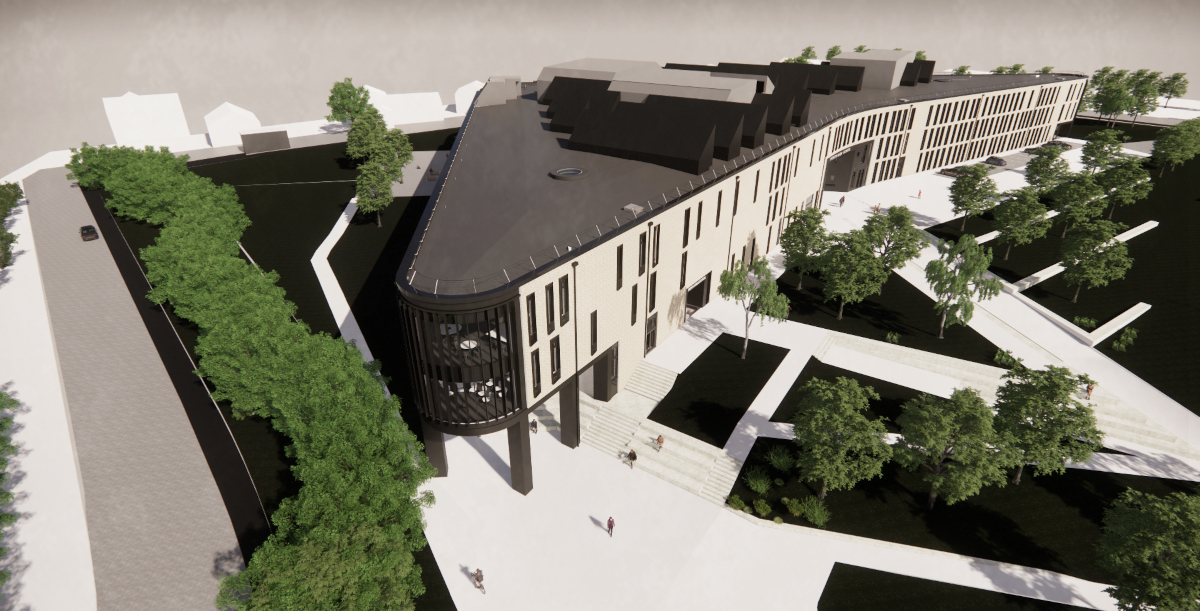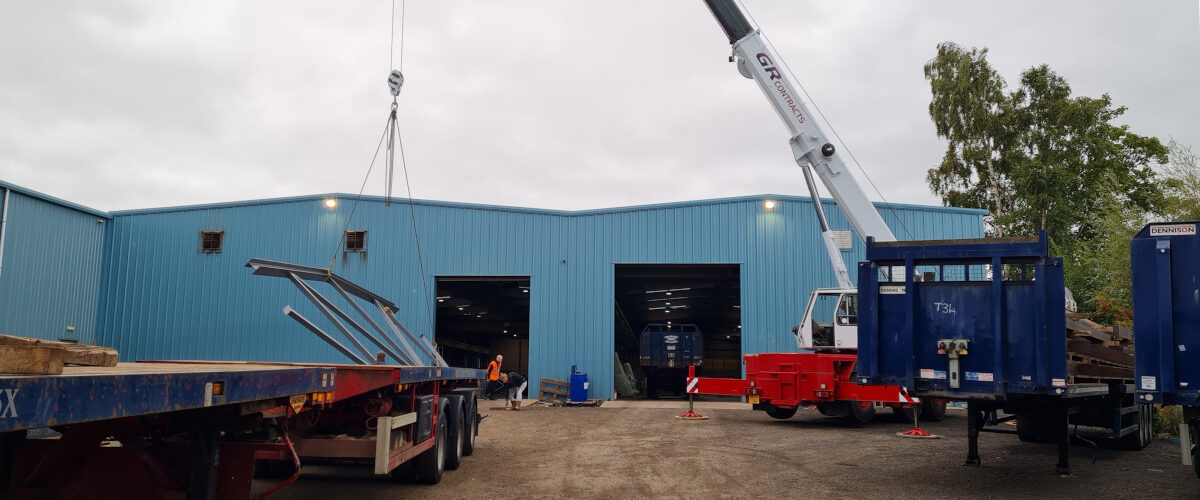
Facilities
In 2008 we purchased our existing 3 acre site at Canyon Road, Wishaw. Through continued
development we have more than doubled production space from 25,000 sq ft to over 50,000 sq ft.
Phase 1
Modify existing building and install additional new overhead cranes. Install CNC plasma plate cutting
machine
Phase 2
Build 6,000 sq ft extension to house our fully automated CNC saw and drill line with additional
overhead crane and unloading bay
Phase 3
Build 9,000 sq ft painting facility, construct a 9,000 sq ft extension for welding and production of
fittings with additional overhead cranes. Modify slab and form pit for new shot blaster.
During an average week (2 shifts), we process 150 tonnes of structural steelwork including
application of surface treatments, as a result of efficiencies gained through our development plan.
To summarise, G R Contracts has a free flowing workshop which negates the need for manual
handling.
Drawings & Design
Our inhouse drawing office produces detailed models using Tekla software (BIM requirements
included) and fabrication drawings including data for our CNC cutting, drilling and plasma cutting
machines.
Installation
Our directly employed site teams are experienced and have all the necessary certification. We have
a program for continued development and enjoy a close working relationship with all our clients
whilst on site. We set our minimum standards high in order to fully comply with stringent SHEQ
requirements.
